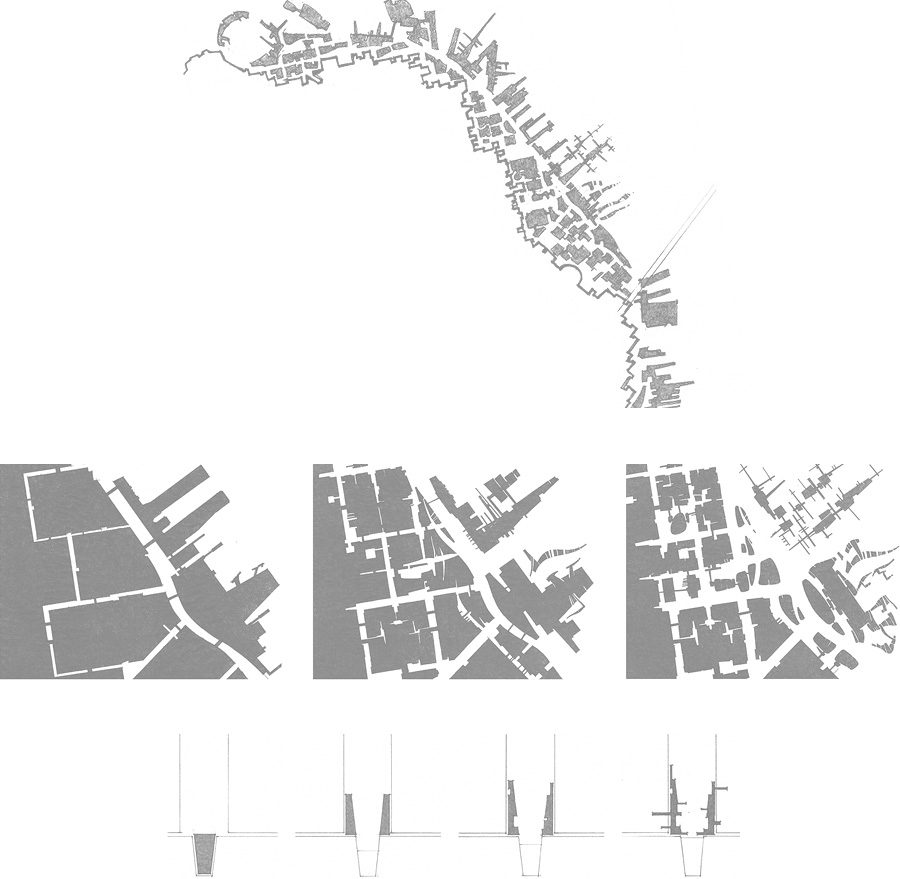I s l a n d i f i c a t i o n
The rising of sea level is but one aspect of a warmer planet. Most climate models associate global warming with drought, flora and fauna loss, and expansion of deserts. A leading destructive force in this process is the current pattern of human settling and building. Changing this pattern requires a tremendous effort in both the political and social areas of life, as well as new practices and models of habitation and building. The need for a new, sustainable way of building renders the expertise of architects and planners as obsolete. Furthermore, focus on sustainability is often misplaced on new constructions instead of addressing the highly damaging existing built environment.
Using Guattari’s concept of ecosophy, this project imagines San Francisco’s shore as a collection of self-sustaining islands, where new ways of building become linked to novel social practices and a redefinition of the relationship between humans and environment. The isolation of groups of city blocks - urban islands - encourages the formation of new communities as alternate societies capable to address environmental issues in specific ways. Each island is conceived as a highly contextual laboratory for exploiting, experimenting with, and continually expanding its unique set of historically produced resources.
The process of islandification is gradual, developing as a direct response to the rate of rising ocean level. The immediate strategy involves identifying urban islands according to their elevation and based on a fifty-year flood scenario. Urban islands are isolated by turning streets into navigable channels, and ground fronts into retaining walls. At 75 cm rise, retaining walls are built up and become negotiated as new boundaries, with each island using them to address flood related issues individually. At 150cm rise, walls become gradually appropriated by adjacent buildings, creating conditions for new vernacular architectures such as piers, pools, beaches, and floating houses.
scroll down to view

Garden Island. The existing character of residential blocks is gradually built up with individual terraced dwellings capable to sustain agricultural practices. Rainwater is collected inside a reservoir consisting of stackable ponds; each pond collects rainwater through moisture-activated panels to irrigate individual gardens. Salt water from adjacent channels is collected in underground reservoirs that provide geothermal energy through an open loop system.
Highrise Islands. Existing buildings are being continuously refurbished with new environmental technology (fog catchers, photovoltaic panels) according to specific orientation and height, providing energy to sustain the island. New spaces are added onto and inserted through existing buildings; the once monolithic office building becomes fragmented, allowing for new uses and functional autonomy. As streets become water channels, the island turns towards itself, with public spaces flowing freely within and in between island buildings.
Desalination Plant. Salt water is processed through rapid spray evaporation; the resulting salt is collected at the bottom of the desalination room and transported inland. Processed sweet water is stored in floating reservoirs, whose rocking motion produces in return energy for the desalination process. The photovoltaic skin covers the plant and supplements the energy for desalination.
Park Islands and the Marina. The existing piers provide access for dwellings elevated on posts above water; wind turbines attached to each dwelling provide energy to sustain the dwellings. The mounds form an urban park capable to deal with rising tides, a dynamic landscape with direct access from the public spaces within each island.








Islandification
Rising Tides International Design Competition
San Francisco, CA. 2009
Exhibited at the Rising Tides Exhibition, Ferry Building, San Francisco, CA. 2010
Design: M. Razvan Voroneanu, Bogdana Frunza